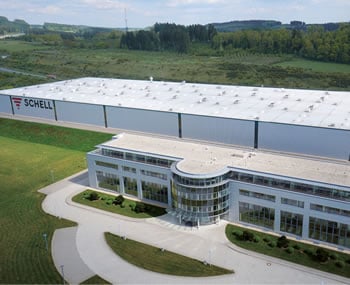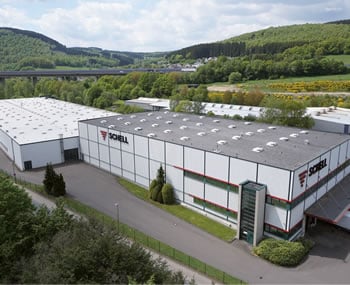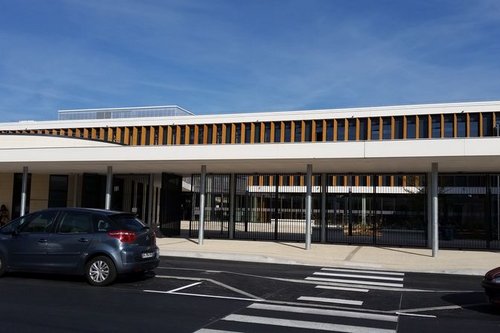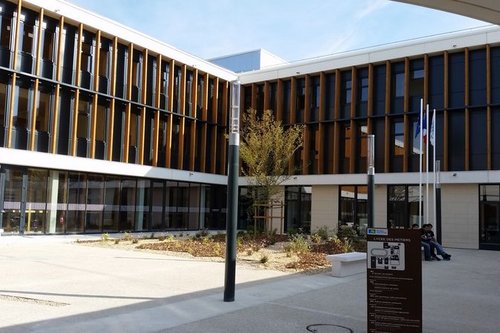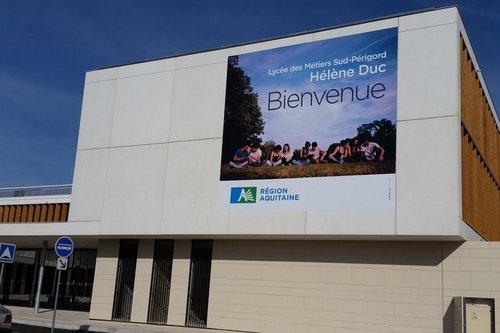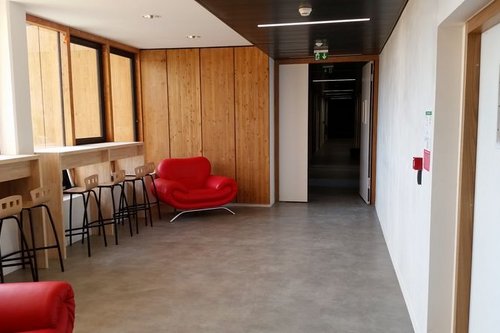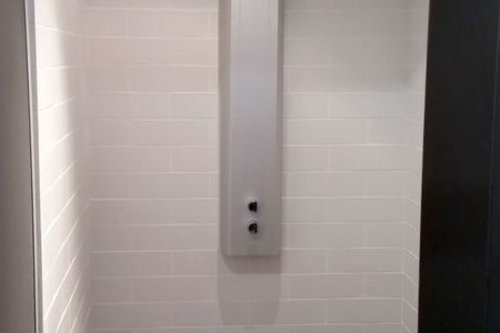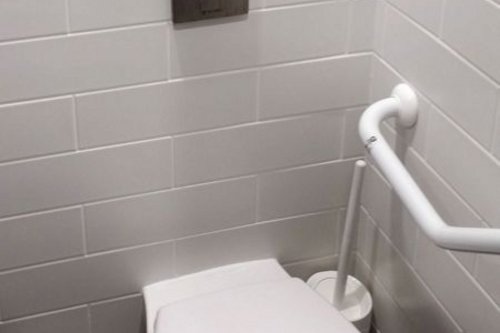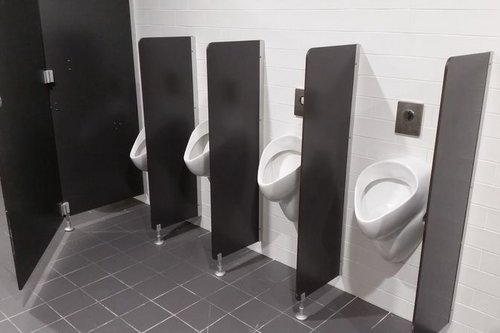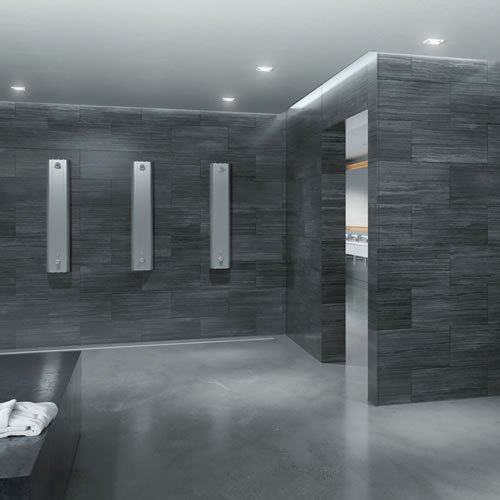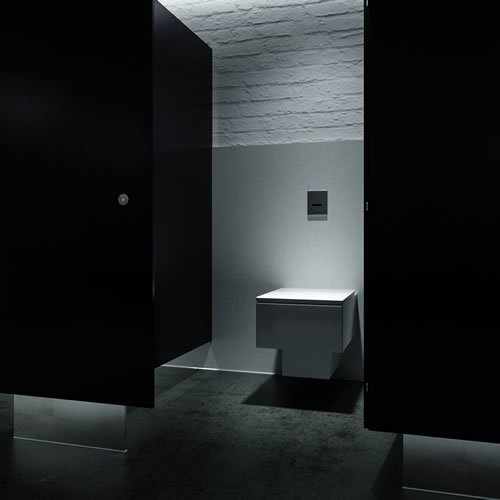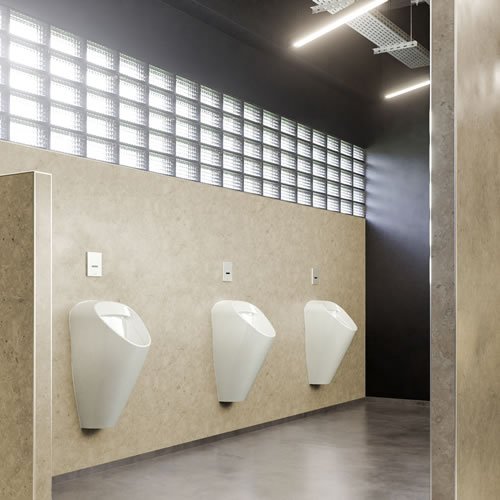Project data
Architects: TLR architecture in cooperation with Archi-Studio et ADG
Completion: 2015
Volume: 9,694 cbm
Project budget: EUR 23 million
SCHELL products: LINUS DP-SC-T shower panel, EDITION ECO WC operating panel with COMPACT II WC concealed flush valve, EDITION urinal operating panel with COMPACT II urinal concealed flush valve
The design of the new vocational college in Bergerac aimed to achieve three goals, namely
- creating a building that integrated well with the patchwork structure of its city district,
- offering a place for learning capable of providing a high-quality education
- and constructing a sustainable building that harmonises with its natural environment.
A barracks originally stood on the site. The new use for the site focuses on togetherness and transparency in education. The college should therefore be a place to experience the full spectrum of vocational professions. Strong cooperation between educators, professional associations and students works to promote a shared approach to support – even over several generations. Its proximity to the city centre also integrates the vocational college into urban life.
All of this can be interpreted from the architecture. The building consists of various, cubic structures. On the one hand, these underscore the diversity of training offered – on the other, they merge harmoniously with the local built environment. The intelligent arrangement and provision of footpaths and roadways creates indoor and outdoor spaces with various kinds of ambiences suitable for learning, relaxation or community activities.
The cubic structure is interrupted to provide natural lighting. The facades on the long sides are clad with tall wooden panels, while the face sides are solid walls. This is a reinterpretation of the historical half-timbered building style. The use of native types of wood and stone also grounds the building within its locality.
The school is also the first vocational school building in the Dordogne to meet all its energy needs from renewables. To achieve this, the building combines low energy consumption with the efficient usage of the energy generated. The building needed to adopt an integrated approach in order to achieve HQE™ certification. This included monitoring operating costs as well as reducing the consumption of water. Both of these aims were achieved by installing SCHELL fittings.
The fully accessible shower facilities feature exposed shower panels to ensure user comfort, coupled with water-saving operation. This is echoed by the dual-flush valves used for the WCs. In the case of the urinal flush valves, the flow volume can also be adjusted here in order to regulate water consumption.
The SCHELL fittings also harmonise with the building style: their high-quality and appealing linear contours add the finishing touch to the overall design.

![[Translate to English:] [Translate to English:]](/fileadmin/_processed_/1/b/csm_symstemloesungen_e2_thumb_6bca267f26.jpg)

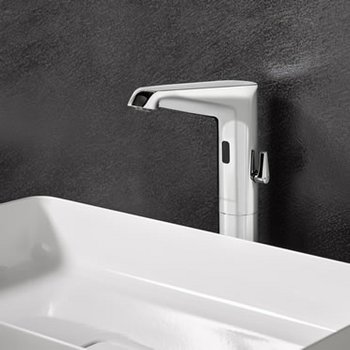

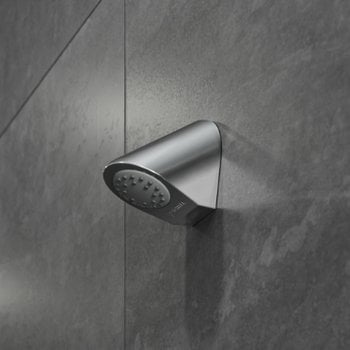
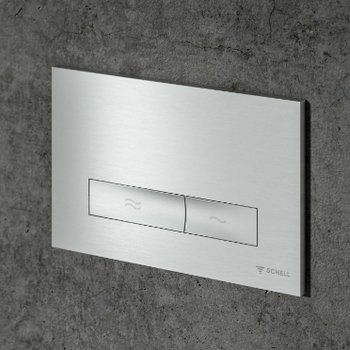
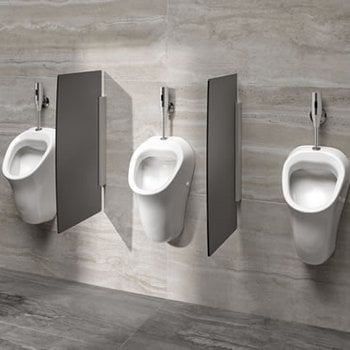
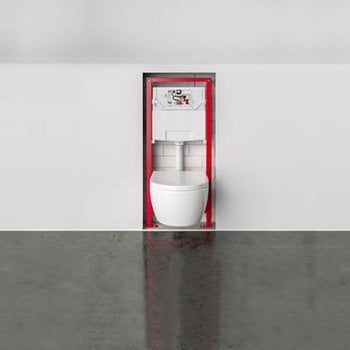
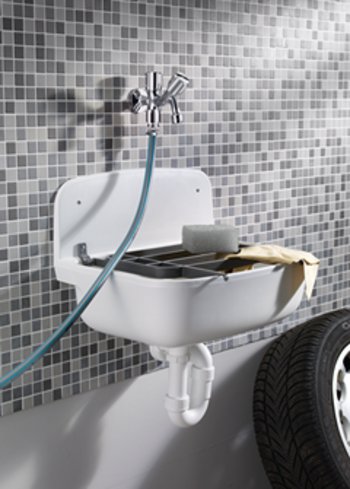

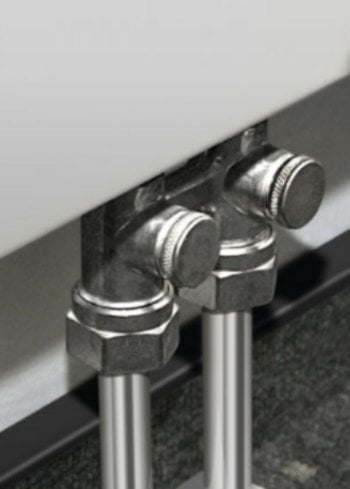
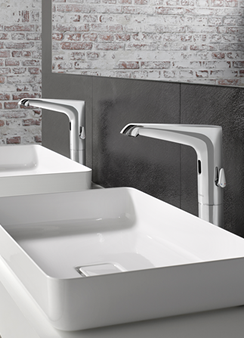
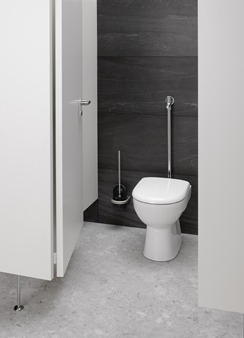
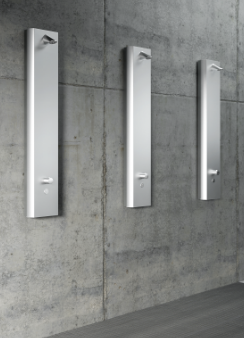

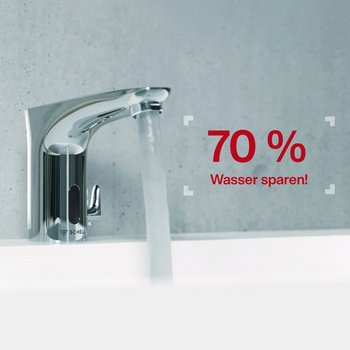
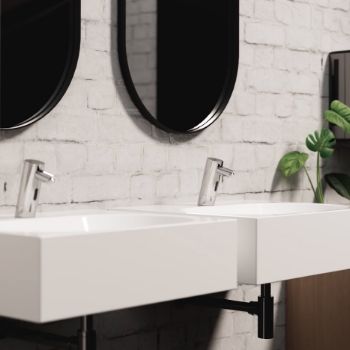

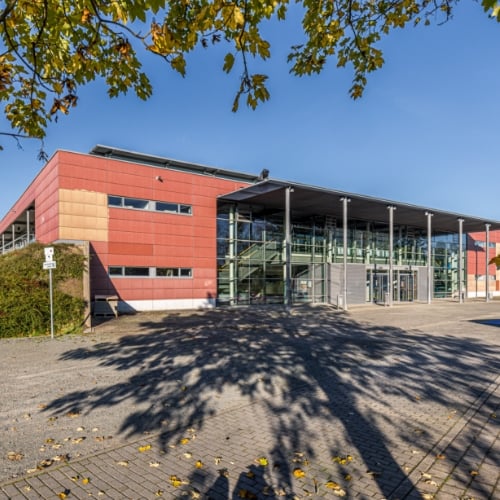
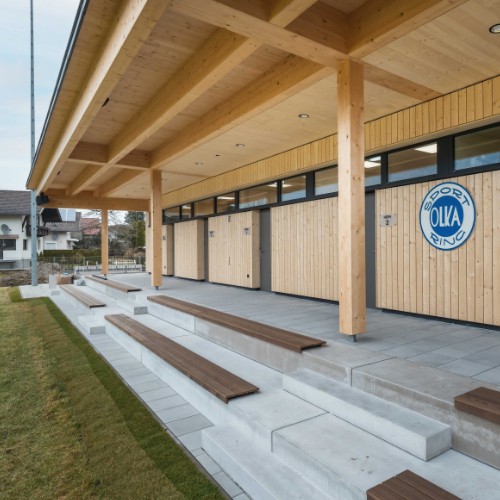
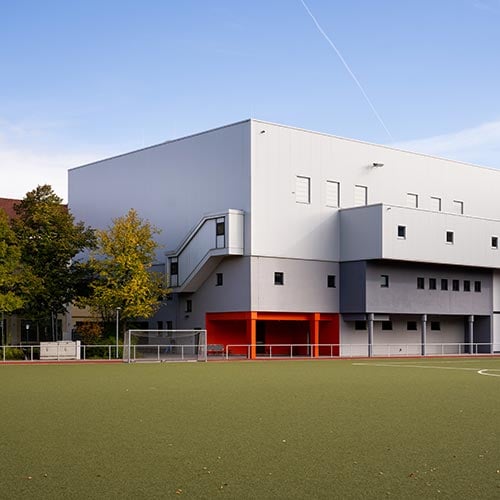

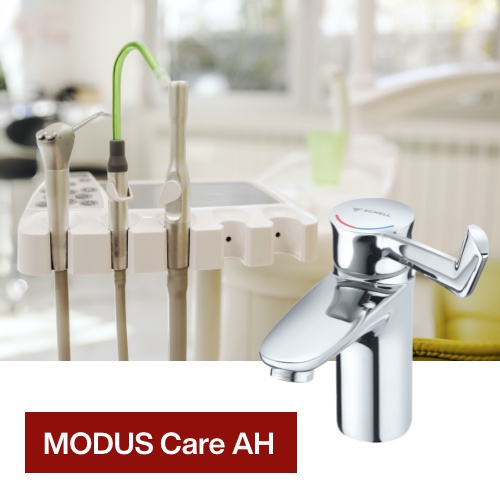
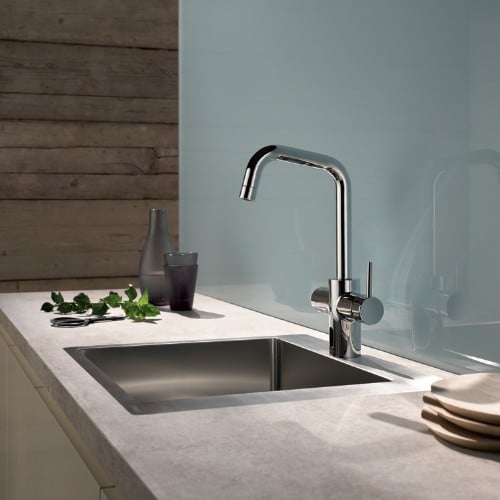
![[Translate to English:] [Translate to English:]](/fileadmin/user_upload/images/menu/menu_service_downloads_broschueren.jpg)

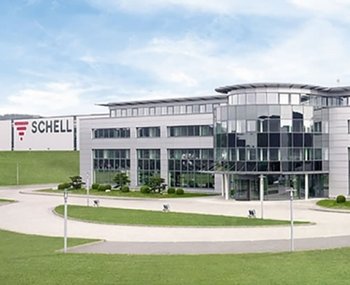






![[Translate to English:] [Translate to English:]](/fileadmin/_processed_/7/7/csm_menu_unternehmen_ueber-schell_awards_f6cec25b1d.jpg)
![[Translate to English:] [Translate to English:]](/fileadmin/_processed_/a/0/csm_menu_unternehmen_ueber-schell_wasser-sparen_41036d2dd9.jpg)


